Sirkel & Mall launched the design process for Keila Keskus in autumn 2022. On the basis of the draft plans produced by Allianss Architects, the centre’s developer, Harju KEK, sought an engineer for the project in cooperation with the lead construction company Harju Ehitus. They chose Sirkel & Mall, whose years of experience they had benefitted from on previous projects.
Harju KEK is investing 30 million euros in the development project for Keila Keskus so as to make the centre a new gateway and landmark in the town. Covering around 13,000 m² or the area of almost two football pitches, the building has been planned to be more than just another shopping centre by meeting the needs and wishes of Keila residents for new indoor recreational opportunities, be that in the form of a sports club, cinema or other entertainment venue.
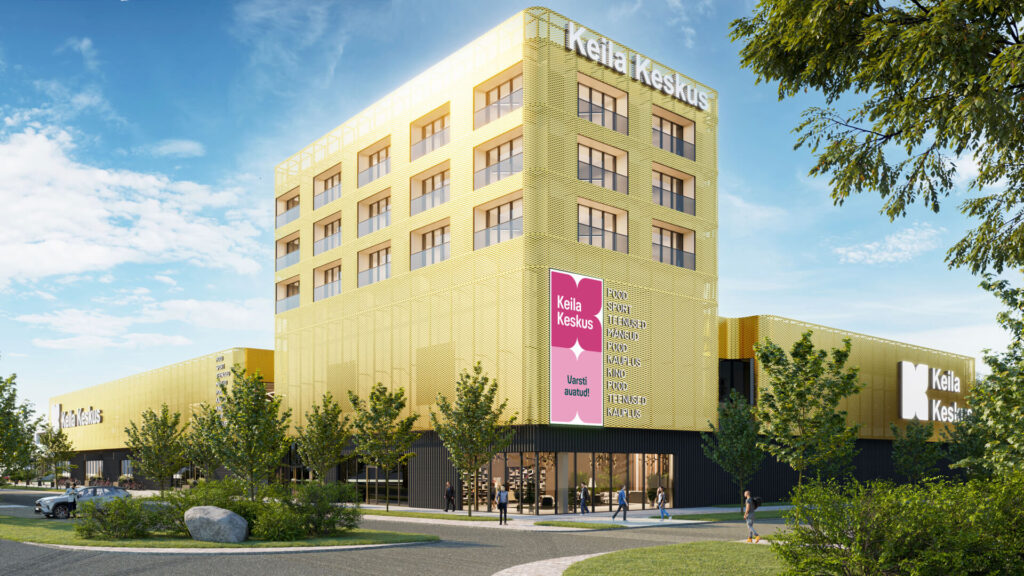
The role of the lead engineer
Sirkel & Mall has started putting together a team for this ambitious project. Since it involves such a large and multifunctional building, it is very important for the design process that the team is experienced and capable of working well together across disciplines. Modern projects are digital through and through, but in the interests of speed and ensuring that the different parts of the project go together, it is useful if the team members are already familiar with one another’s ‘signatures’. In-house cooperation between engineers working on different aspects saves a lot of time and enables other engineers to be consulted directly on the chosen solution so as to prevent errors and the need for do-overs down the line.
The prompt availability of input and the smooth progress of the design process are ensured under the watchful eyes of project managers.
Sirkel & Mall has previously designed the likes of Peetri Keskus, Rappeli Keskus in Rapla, Sillamäe Maxima and the Lidl store in Narva, but Keila Keskus is a bigger and more complicated undertaking than any of them.
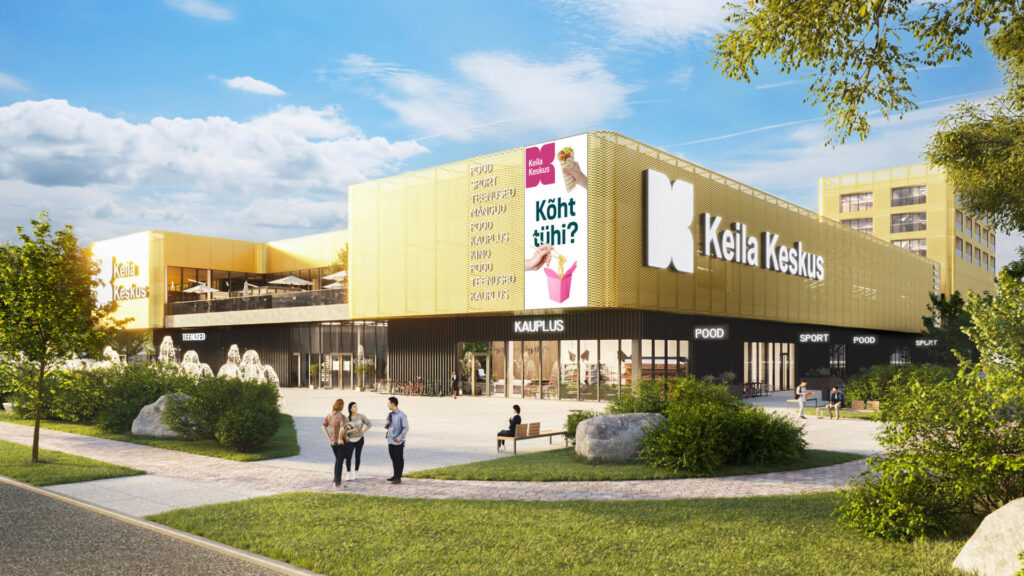
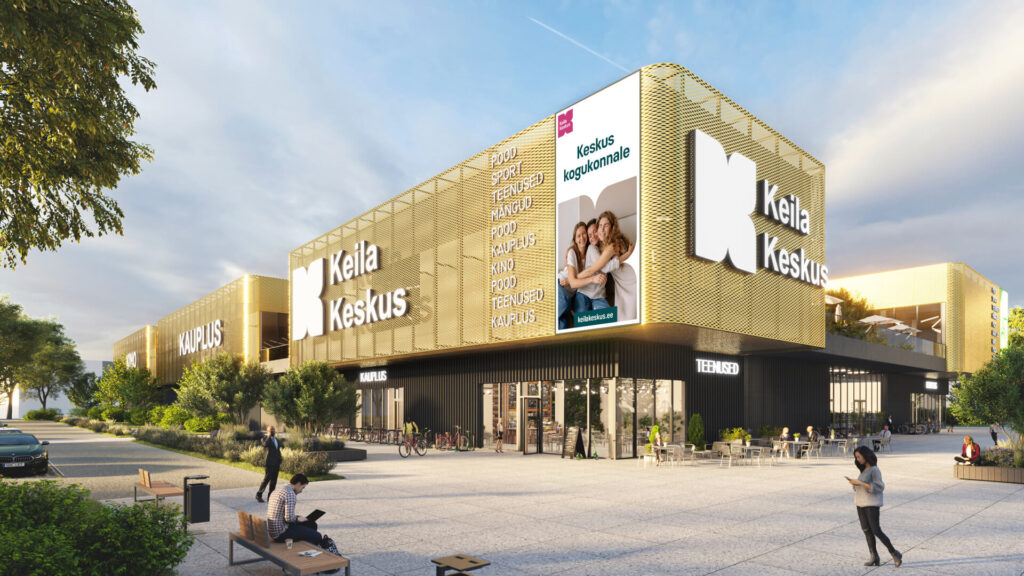
How big a team is needed to design such a centre?
The project team – architects, structural and other engineers, experts and project managers – includes more than 40 people. Precise coordination is needed for the problem-free management of the project, as is everyone taking responsibility for the part they play in it. The team comprises specialists from almost 10 Estonian architecture and engineering firms, all of whom will be working closely together over the next couple of years to see the new centre completed.
Dealing with deadlines
The client’s plan is for construction to commence as early as 2023 so that the centre is completed in Q1 2025.
For a number of years now, Sirkel & Mall has been using the pull-planning system in preparing projects. This sees the design process divided up into parts based on the information required for the next stage in the process and when it is needed. The triggers for these stages and the jobs to be done by different disciplines are agreed on by the team members themselves, who in doing so assume responsibility for delivering their work at the agreed time and in the agreed amount.
The entire team knows that if one part of the process is delayed, the remainder of the process in its entirety will be affected. They are also aware that where big sites are concerned, every delay and missed deadline – such as a stoppage on site, loan repayments being deferred or the postponement of the date for the handover of premises to lessees – can mean major costs. Planning meetings for Keila Keskus take place every two weeks, with everyone involved being given an overview of the project’s status and providing their own input to ensure that deadlines are met.
This is enormously useful to the client and the project manager, since it enables them to keep a constant eye on the schedule (and whether it is being kept to) and to promptly resolve issues that are hindering the movement of information or causing other problems, for instance by reorganising the way in which work is done or bringing in additional resources.
The preliminary plans were completed in late January; procedures for obtaining a construction permit are ongoing.
BIM coordination
3D modelling has become a normal part of almost every aspect of projects, but there are many different levels and requirements when it comes to providing them with input. To this end, the team has a dedicated BIM coordinator who is responsible for monitoring the fulfilment of the organisational plan agreed upon at the start of a project.
In the case of Keila Keskus, the information that would need to be stored in the model (given the entire lifespan of the building) was determined at the outset. This means that this accurate BIM model will also be of use in everyday management following the design, construction and completion of the building.
That is saving a lot of time and money by doing things right from the very beginning so as to avoid having to do things over.
The coordinator’s task during the design phase is to assemble the individual models of different project parts into an aggregate model, to check for inconsistencies (intersections, overlaps and crossovers) and to oversee their correction. They are also charged with monitoring the compliance of the information used as input.
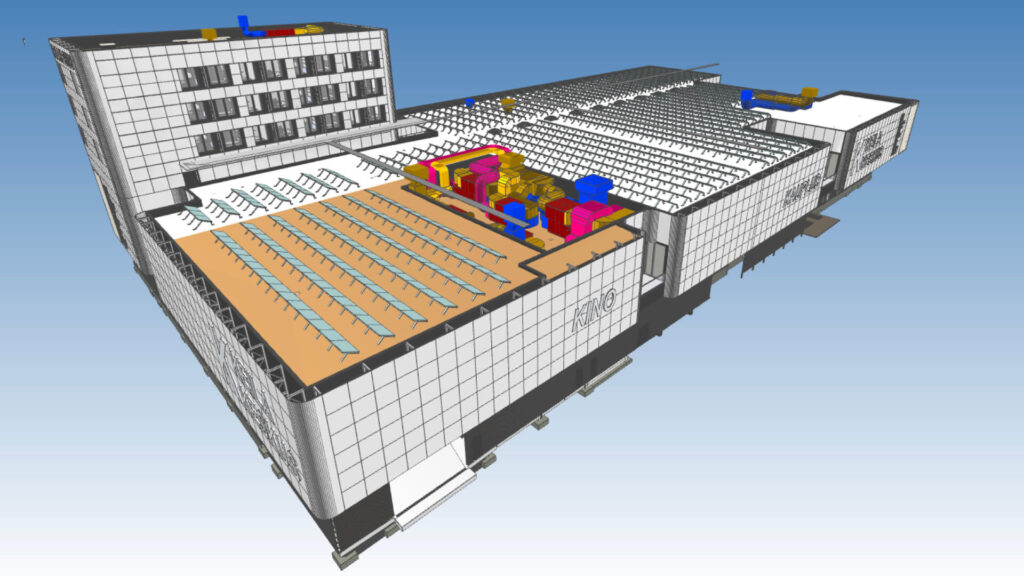
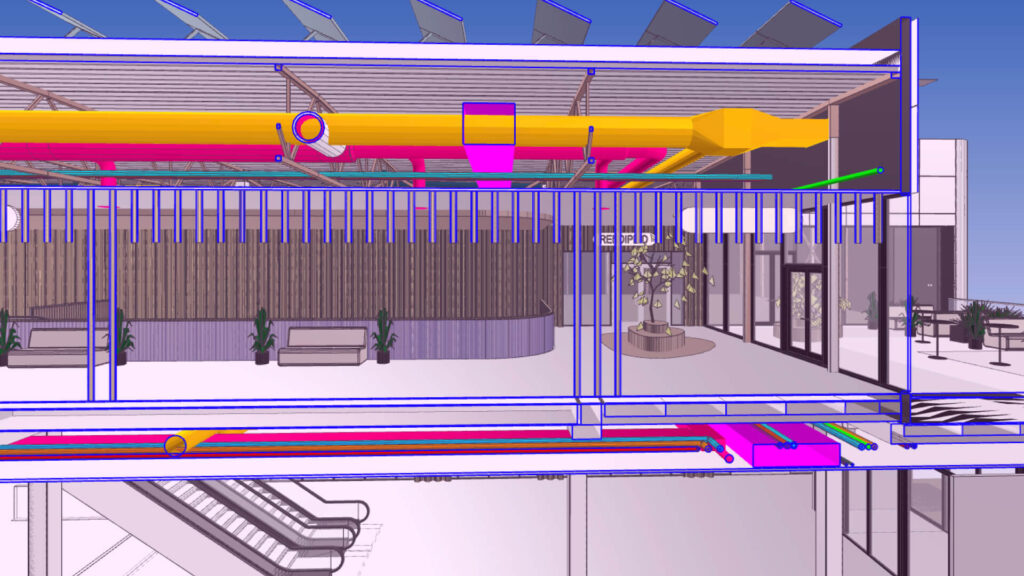
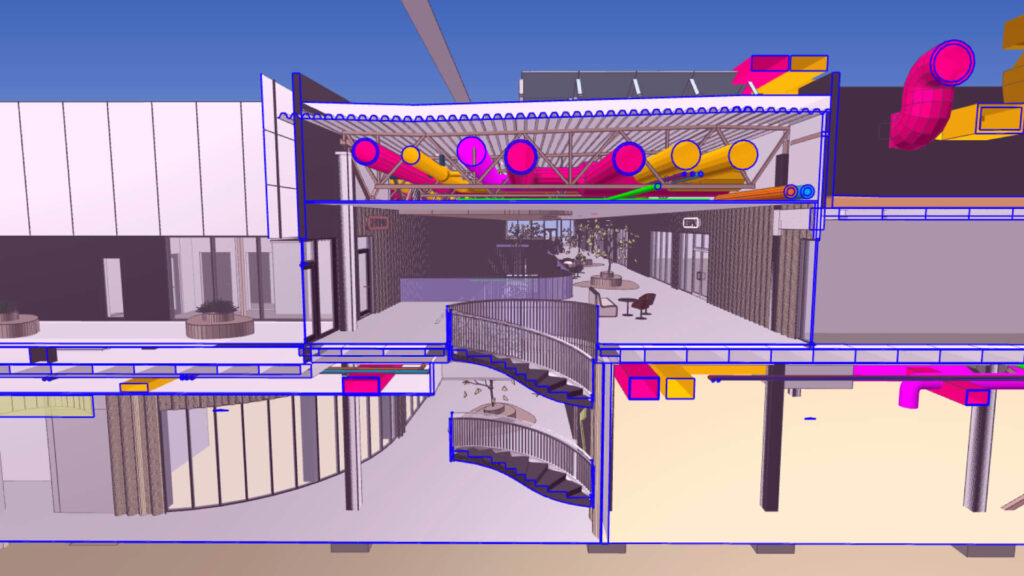
What are the biggest challenges in designing Keila Keskus?
This multipurpose building will house commercial and service premises, a sports centre, a children’s area, a cinema and accommodation facilities quite literally under one roof. MEP requirements (such as those for the indoor climate) vary substantially because of the complex’s many different uses. Since the centre is only in the design phase, the lessees who will be using all of these premises in two years’ time have yet to be determined. Meeting their needs and wishes must be possible at a later stage without requiring major reconstruction. The challenge in the design is dimensioning type solutions that are neither too strong nor too weak to allow sufficient flexibility in the operation of the centre while remaining optimal in terms of the cost of construction.
With a big building it is important to maximise its energy efficiency, since with ever-rising energy prices this will form an increasing cost in the ancillaries of rental spaces and have a direct impact on the centre’s commercial competitiveness. Taking this into consideration is part of the engineer’s brief.
With a big building it is important to maximise its energy efficiency, since with ever-rising energy prices this will form an increasing cost in the ancillaries of rental spaces and have a direct impact on the centre’s commercial competitiveness. Taking this into consideration is part of the engineer’s brief.
The heating required for the centre is planned to be sourced from the ground and the district heating network, while the roof will be fully covered in solar panels with a capacity of ca 250 kW.
Keila Keskus in numbers:
Location: Harju tn 2 (formerly Paldiski mnt 19/21), Keila
Total area of building: 13,000 m2
of which: Supermarket: 2500 m2
Children’s area: 1000 m2
Sports club: 1000 m2
Sports store: 700 m2
Two-screen cinema
Due for completion in: Q1 2025
Developer: Harju KEK
Client: Harju Ehitus
Architects: Allianss; Inga Raukas, Tarmo Kübard, Matthias Klitzsch
Lead engineers: Sirkel&Mall(project managers: Cris Koppel & Toomas Timmermann)
Building structures, MEP and water supply: Sirkel&Mall
BIM coordination: Tulitec; Kaur Tull, Kärt Teorein
Electricity and automatics: AXYS
Streets and plazas: T-Model