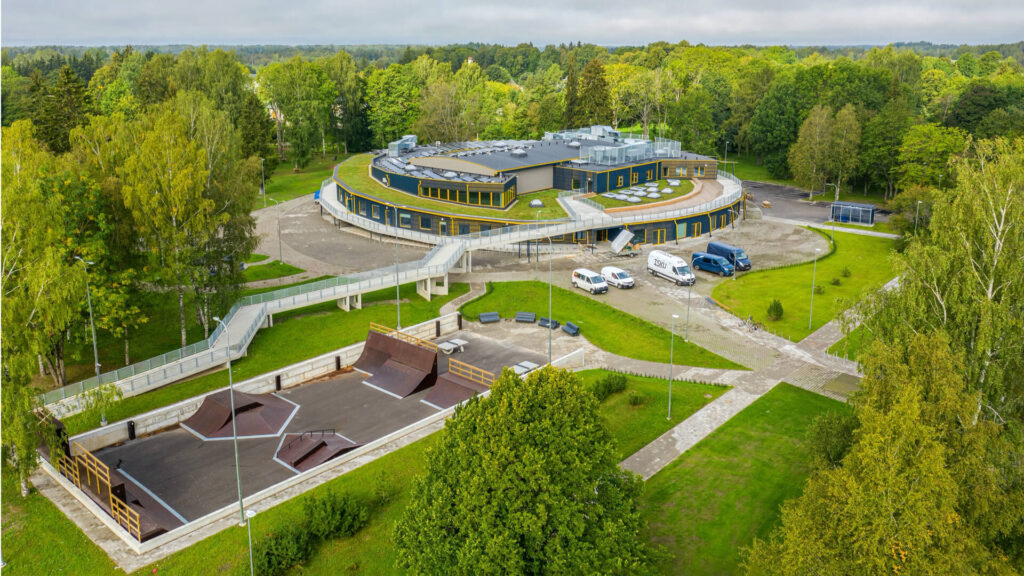Hillar Hanssoo Basic School in Paide opened its doors on 2 September. Constructed on the site of the former Paide Co-Educational Gymnasium, the school is almost entirely brand new, with only the walls of the sports hall remaining from the old complex. The eye-catching design of the school building, which encircles the sports hall, is reminiscent of an attraction in the middle of a park. It stands on a monolithic reinforced concrete base, with vertical timber boarding used for its external finish and mostly bare, unpainted concrete surfaces for its interior finish. The ant’s-nest shape of the structure contributes much to its energy efficiency: the building is nearly zero-energy, which is to say it generates the same amount of energy as it uses. The newly opened school has more than 430 students.
The draft architectural solution and preliminary project for the building were completed by Sirkel & Mall in 2016.
Architect: Meelis Nurm (Sirkel & Mall)
Builder: Paide MEK
Client: Paide City Government
