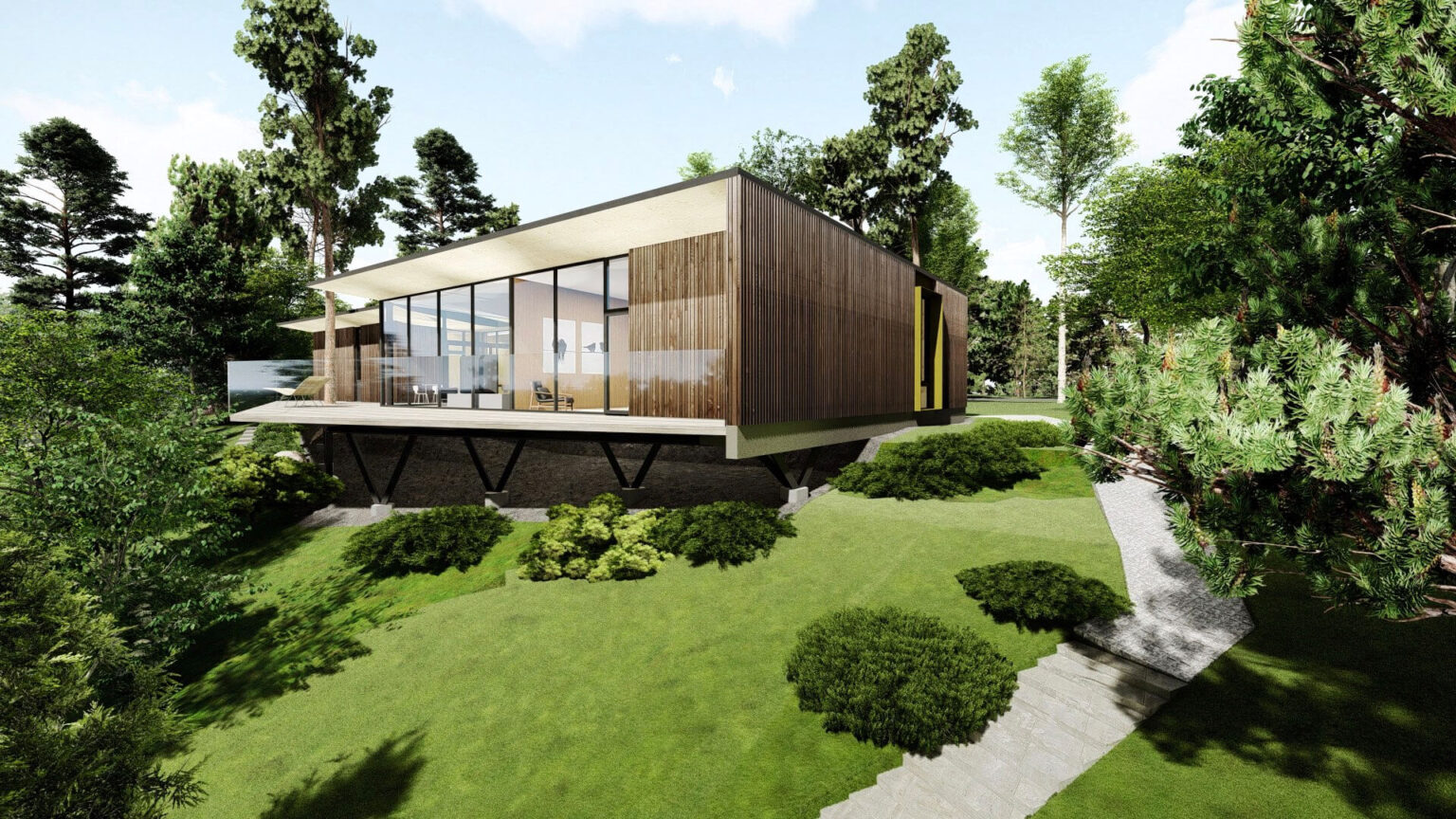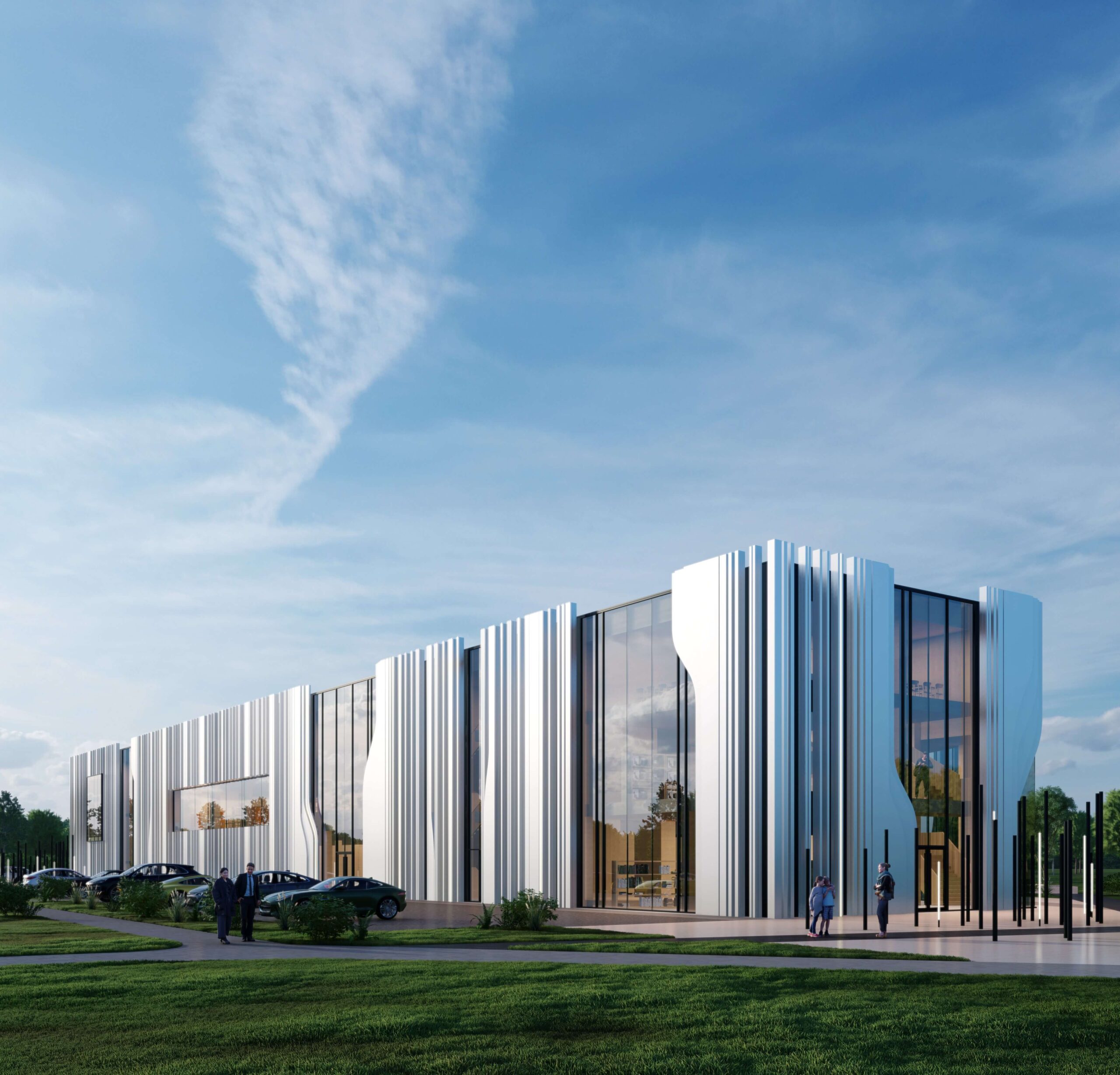
Site plans
A geodetic map on a scale of 1:500 and the conditions set for the property are required for a site plan to be drafted.
A site plan is designed to provide a property with a fully integrated solution fostering links between parking, roads, footpaths, landscaping, manoeuvring spaces and maintenance.
Detailed plans
The basis of all detailed plans is the Planning Act. A detailed plan is designed to implement comprehensive planning and create an integrated spatial solution. Its role lies in determining how properties can be used and whether and on what conditions buildings can be erected on them. Detailed plans are drafted in cooperation with the local government, technical network operators and other stakeholders. The time it takes to put a detailed plan together, from launch to implementation, depends on the size and location of the planning area, how responsive the local government planning office is and how cooperative other stakeholders are.
A digital geodetic map on a scale of 1:500 is required for detailed plans to be drafted.
Landscape architecture
The architectural design of landscapes is based on the Building Code and the recommendations set out in the Estonian standards EVS 865-1:2013 and EVS 865-2:2014. A landscape architect puts together a project for the design and organisation of the outdoor space in question, analysing the surrounding environment in the process. Such a project can be standalone or form part of a construction project. In the case of the latter, the project is drawn up in cooperation with the architect. Both the time it takes to put a landscape architecture project together and how much it ultimately costs depend on the size and location of the area in question.
A digital geodetic map on a scale of 1:500 is required for landscape architecture plans to be drafted.
Renewable energy solutions
Renewable energy is any form of energy which is obtained, without damaging the ecosystem, from renewable sources such as sunlight, wind, rain, waves and natural (geothermal) heat. Designing renewable energy solutions is one way of reducing the carbon footprint of buildings in the course of their use.
Energy analysis
During the drafting stage we produce initial simulations of the energy needs and indoor climate of a building in order to assess the impact that different options will have in regard to facade, sun-protection and MEP system solutions.
We calculate the effect of the chosen solution on the indoor climate of different types of spaces and on the energy needs of the building as a whole, updating our objectives whenever needed.
We use architectural modelling of spaces or groups of spaces and the requirements of MEP systems as input for this.
During the preliminary design phase the energy efficiency engineer determines the heating, ventilation and air-conditioning needs of the building with the help of the simulation. Such simulations are generated for all types of spaces.
In order to obtain a building permit, an energy analysis must be conducted in which the following can be analysed through modelling:
– Total energy needs and energy performance indicator
– Energy rating
– Check of room temperature in summer
At the end of the construction phase we recalculate the building’s projected energy needs, taking into account any changes made in the course of construction.
