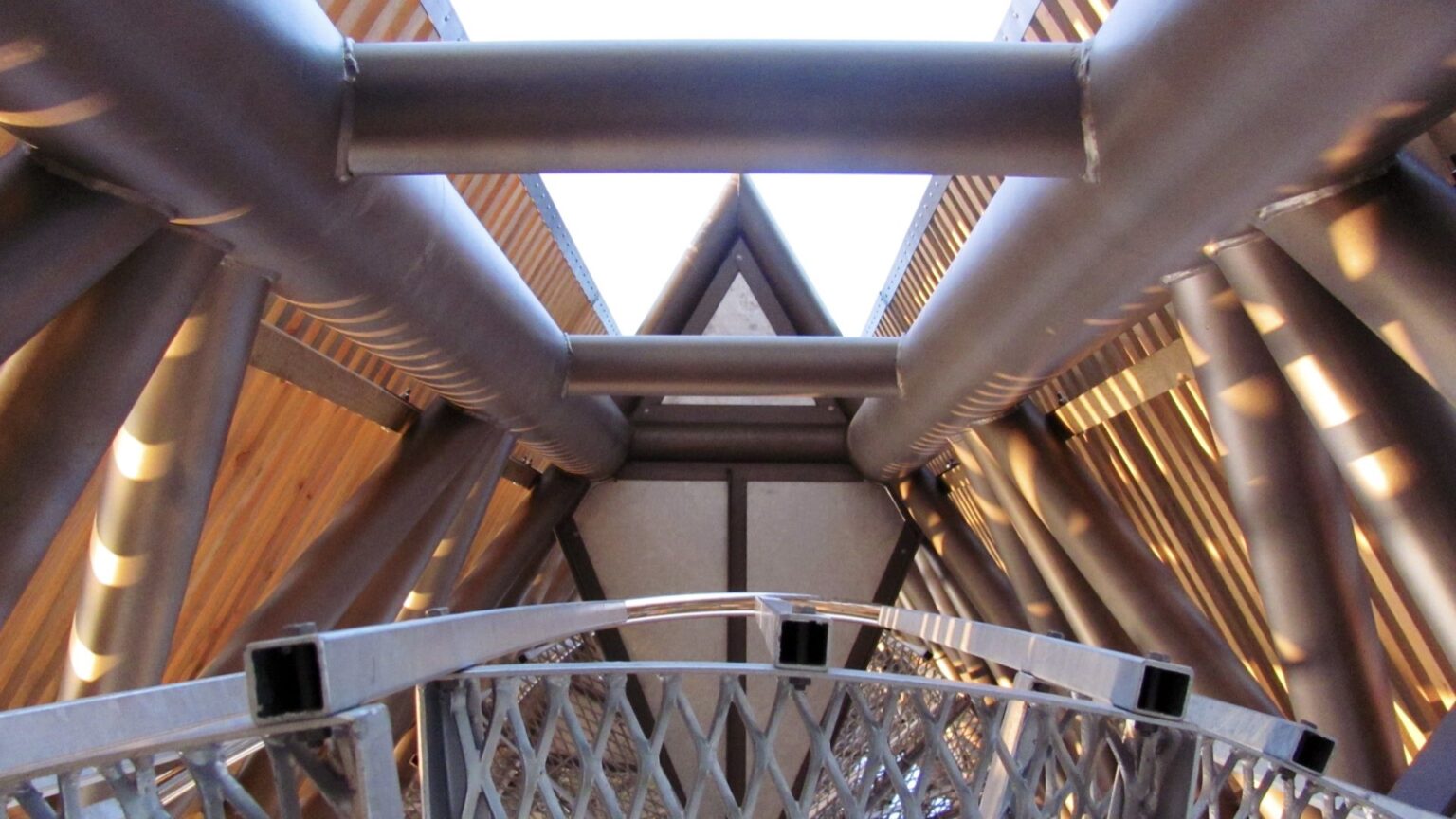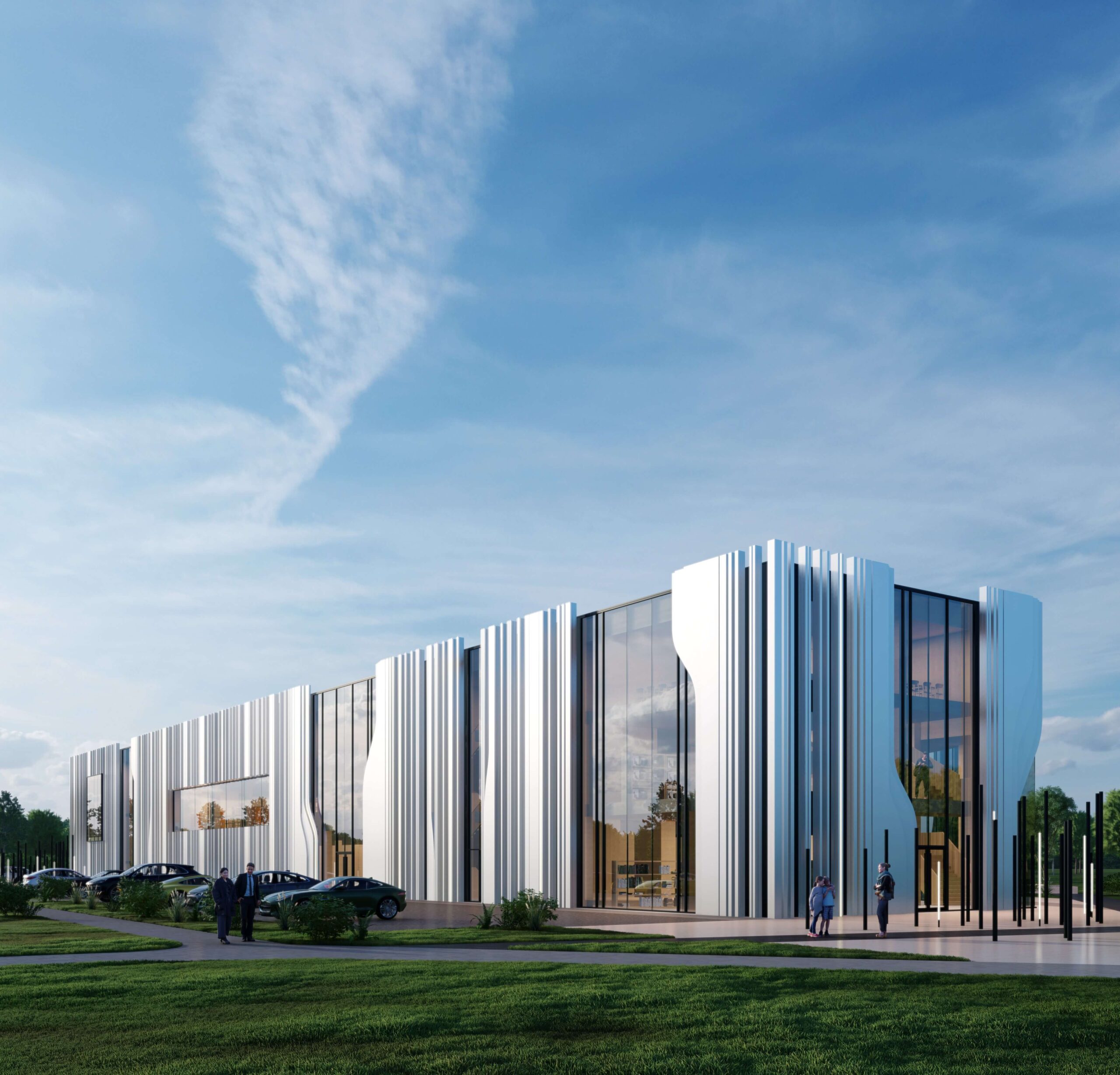Structural design commences once the architectural plans (or at least the draft version of them) are in place and the brief listing the main conditions for the structures and data from the geological survey has been received from the client. The design process is guided by the Building Code, the norms and standards in the field and best practice in construction.
We use building information modelling (BIM) to ensure that cooperation between the architect, structural engineer and other engineers is as smooth as possible. In making calculations, Autodesk Robot Structural Analysis Professional – software developed for calculating loads in large-scale structures – is used alongside other smaller programmes. These programmes are used by engineers who are capable of preparing the necessary input and recognising when a result is illogical in engineering terms.

