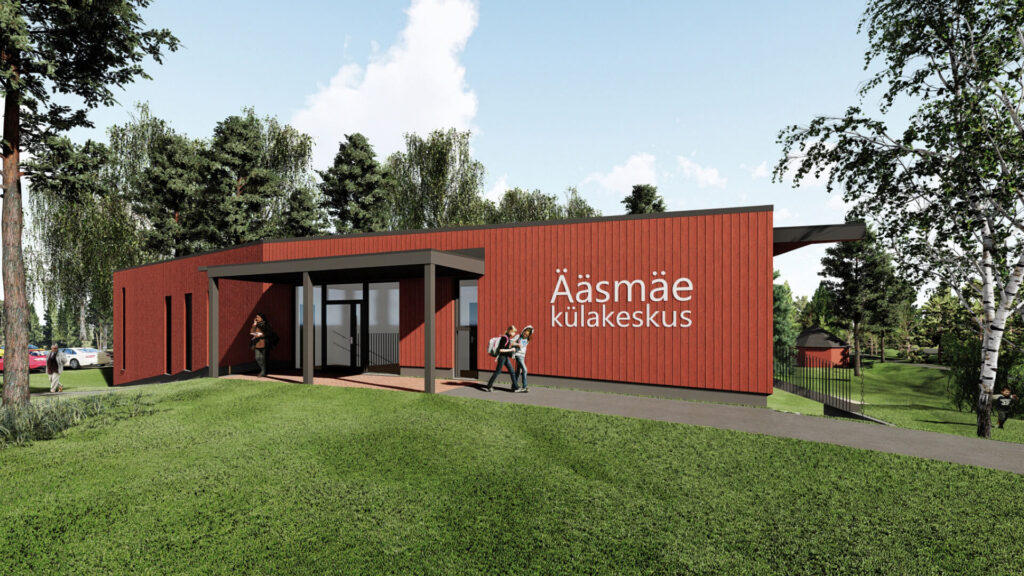Every village in Estonia should have its own dedicated space for the community to come together, light bonfires, hold fairs and organise other outdoor events. Because Sirkel & Mall feels this way, the company is contributing to Estonian village culture by designing a village hill for Ääsmäe. The project is now in its final phase.
The hall is to be erected next to the village green in a place where there used to be a gravel pit, with the stage, bonfire area and other attractions on the green being retained. This will ensure easy access by car and bike, as well as on foot to the upper level of the hall, which is where its main entrance will be situated. Descending from this foyer to the lower level, visitors will step straight onto the village green.
The central space in the multipurpose building will be its hall, spanning two storeys. The hall will feature glulam rafters and have its own balcony and stage. Natural light will enter from the vertical windows on both sides of the building. Within the hall itself, one side will open onto further spaces (a store room and sauna complex) while the other, on the 1st floor, will feature a café that can be accessed from the foyer, with kitchen and balcony. On the basement level beneath the café rooms there will be a hobby space that can be used for classes, events and more.
The building, which will have a slightly sloping roofline and double-skin facade, will blend into its background and form part of the circular park area. The two tones used to finish the external cladding – Swedish red and a more neutral dark brownish-grey – will complement the small buildings and darker tree trunks around the hall.
Architect: Lembit Tork
Project manager: Janek Tšuškin
Client: NGO Ääsmäe Külakogu
