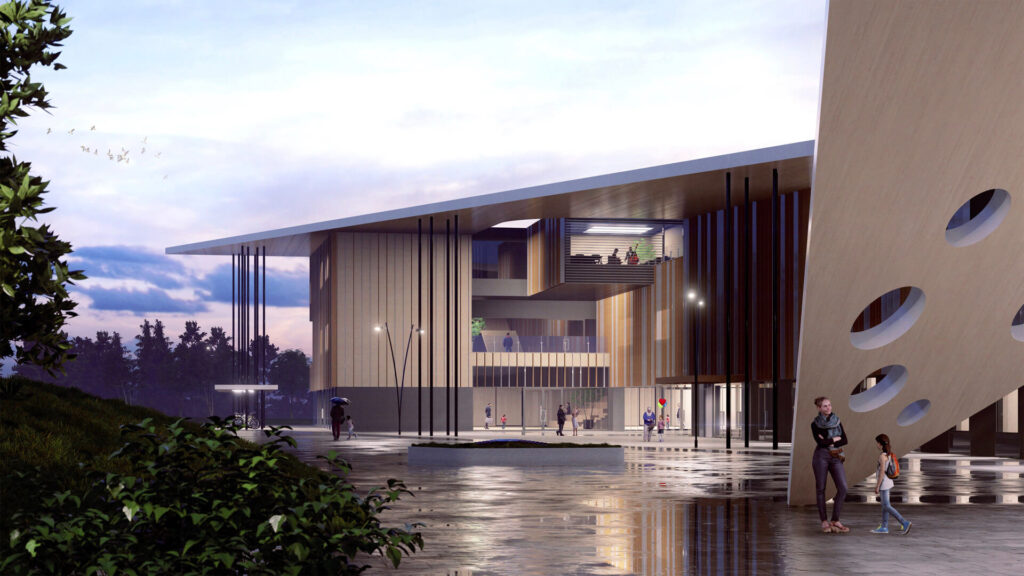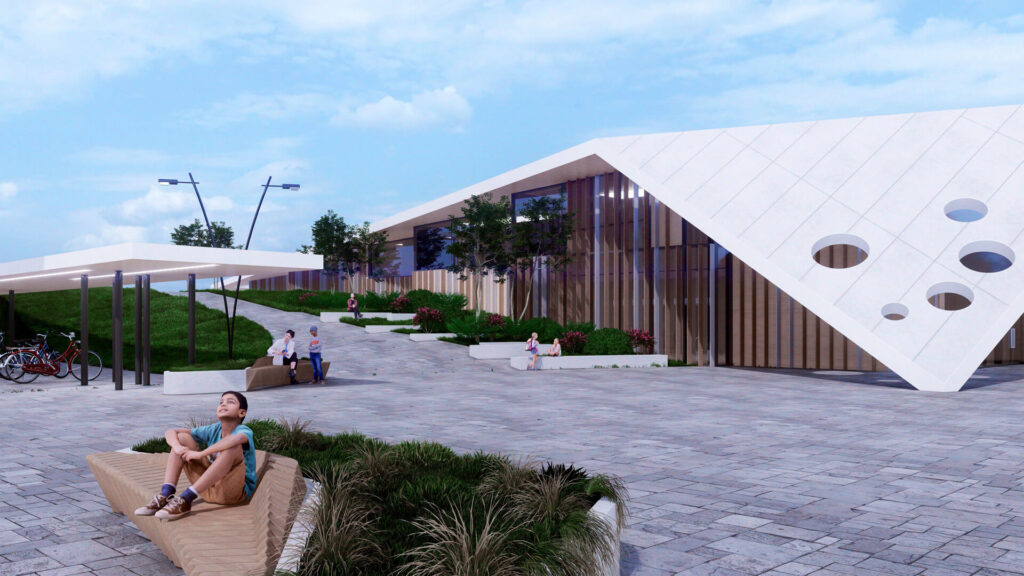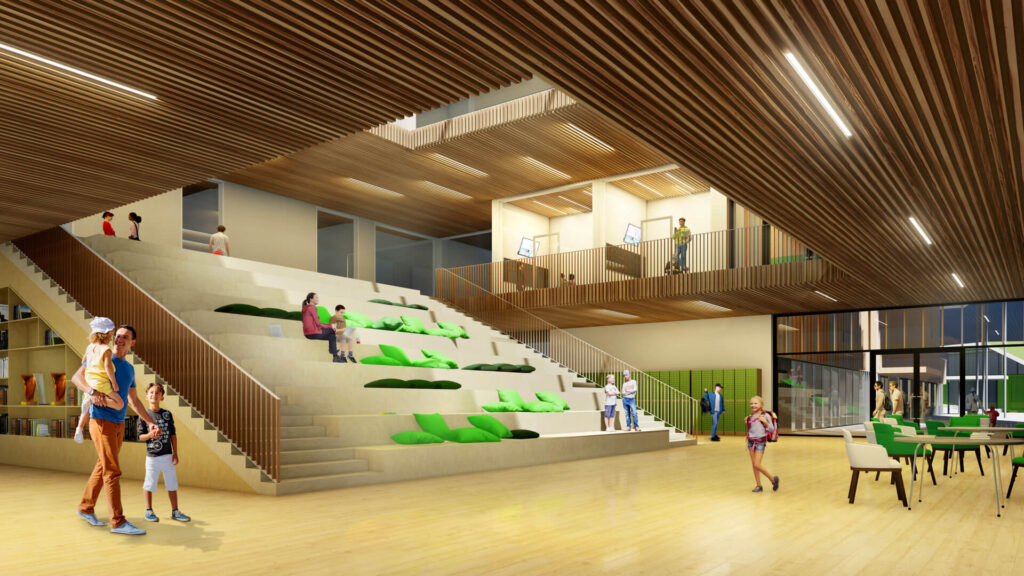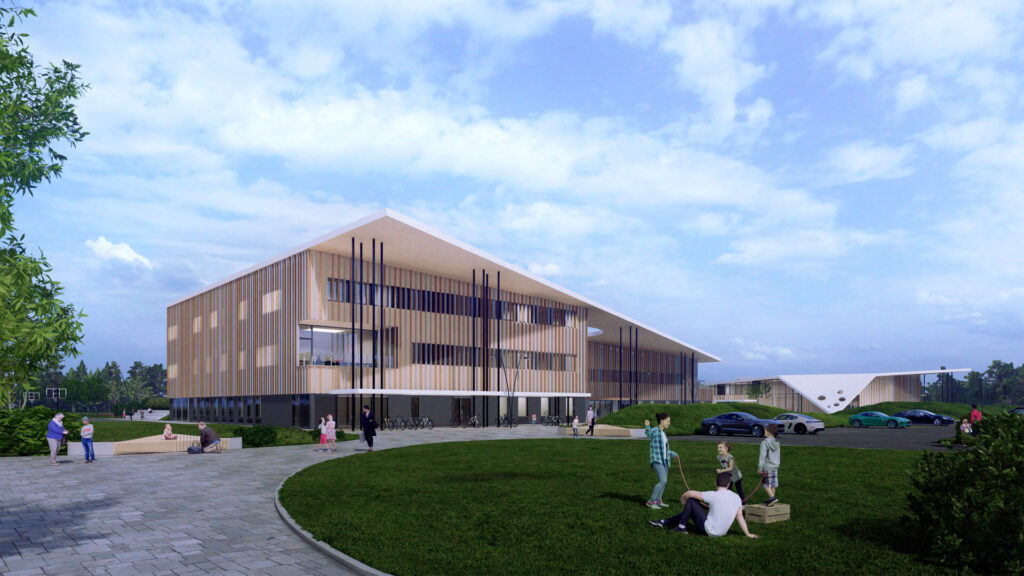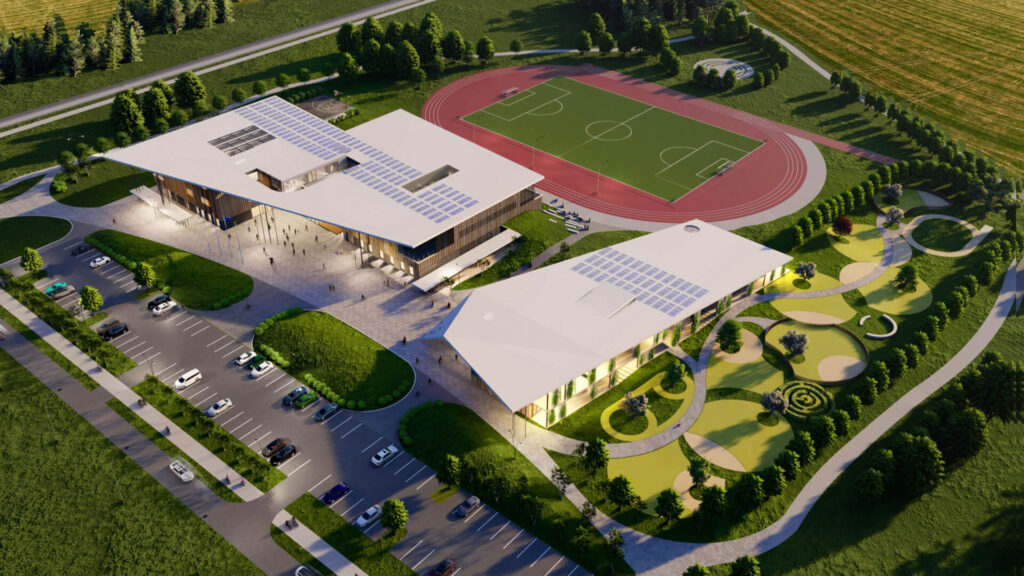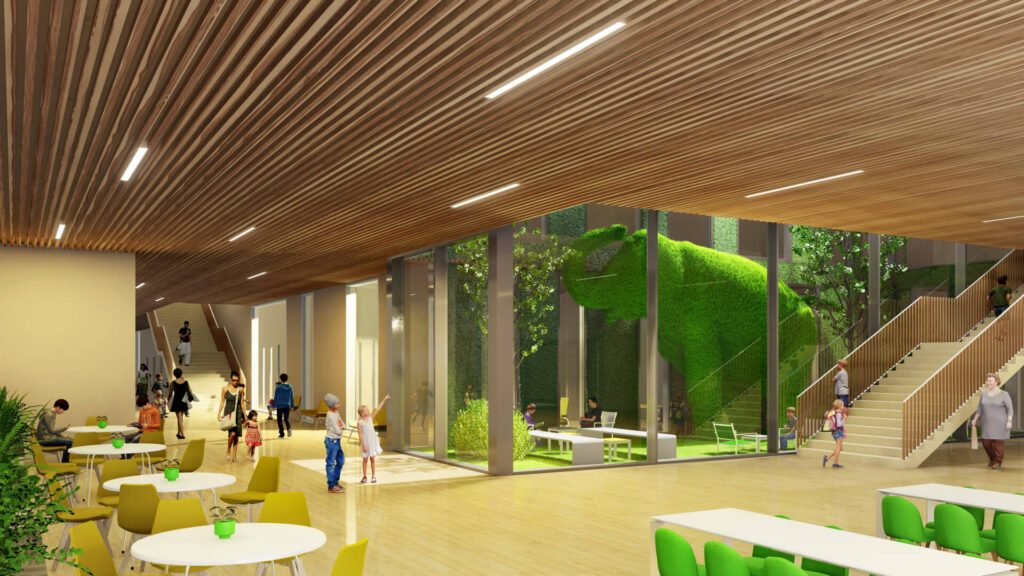‘Aileron’ by Sirkel & Mall’s architects proved just that little bit too high-flying for the jury in this competition. The complex was designed to pursue a dialogue with the natural terraces around it, smoothly merging the different buildings on the educational campus together into a landscape-like silhouette. At the heart of the concept for the school environment, which was to focus on learning and working together, was the transparency between the classrooms and recreational spaces, promoting spontaneous interaction, free movement and well-being. The zoning in the site plan clearly separated the car park from the areas meant for pedestrians and cyclists.
The group rooms in the kindergarten, set apart from the school building by an artificial mound, were aligned to face south to maximise the amount of light. Standing (figuratively speaking) with your back to the stadium, this alignment would have stopped noise from spreading into the sleeping areas and playground. The school building and kindergarten would have been linked by a tunnel, the hillock on the ground above it complementing the overall landscaping solution.
In all of the buildings we have designed which are for the use of children, our priority has been to use as much wood as possible, since it produces a better interior climate, lends a more natural look to rooms and of course reduces the structure’s carbon footprint. We wish KAUSS Architects all the best in designing their winning entry and the children of Harku municipality the patience to wait until their new school and kindergarten are completed!
Client: Harku municipality
Architects: Lembit Tork, Igor Smoljakov, Gea Hein, Marit Aripmann, Otto Ostrat, Anni Veske & Piret Pallase
