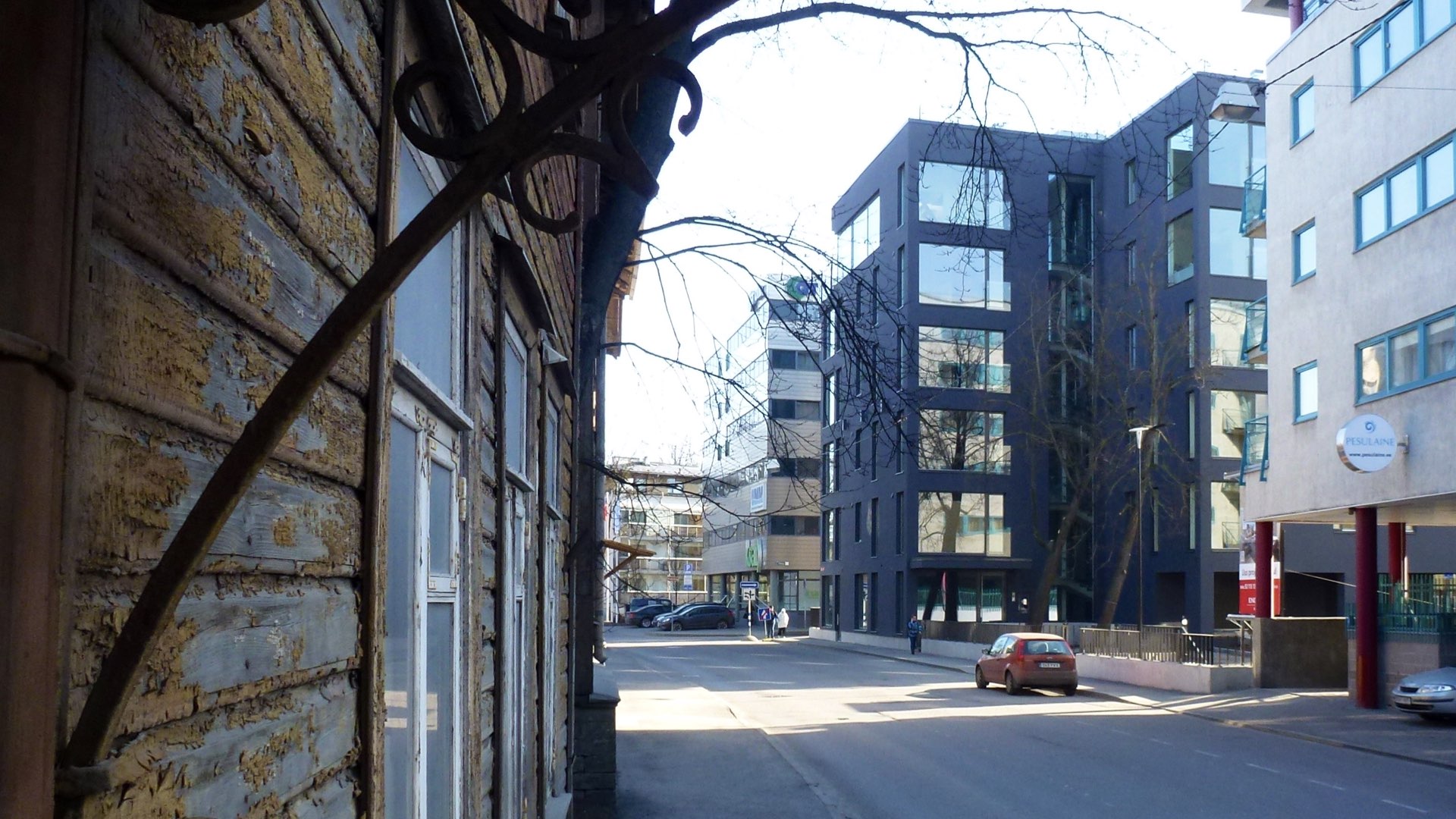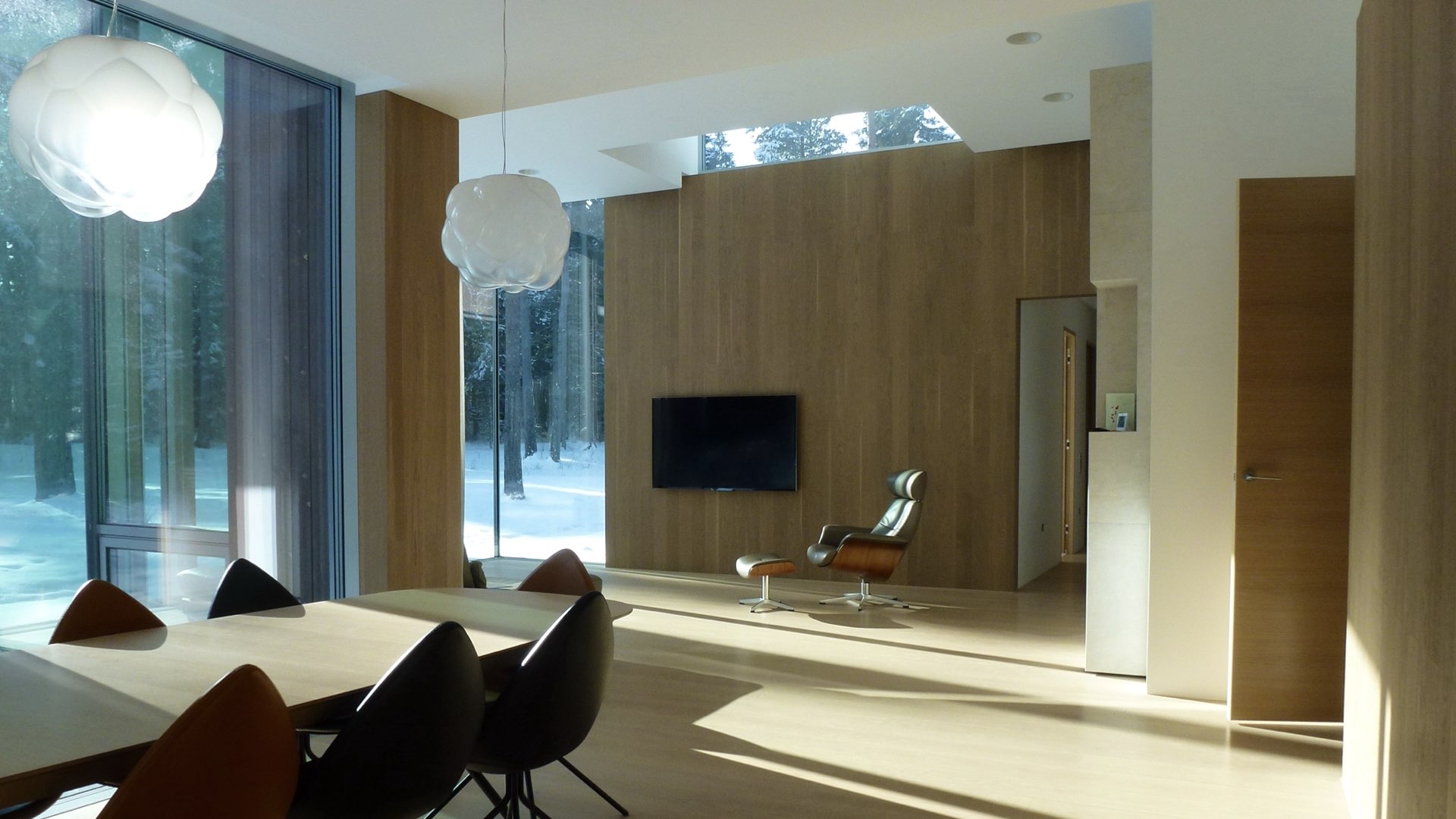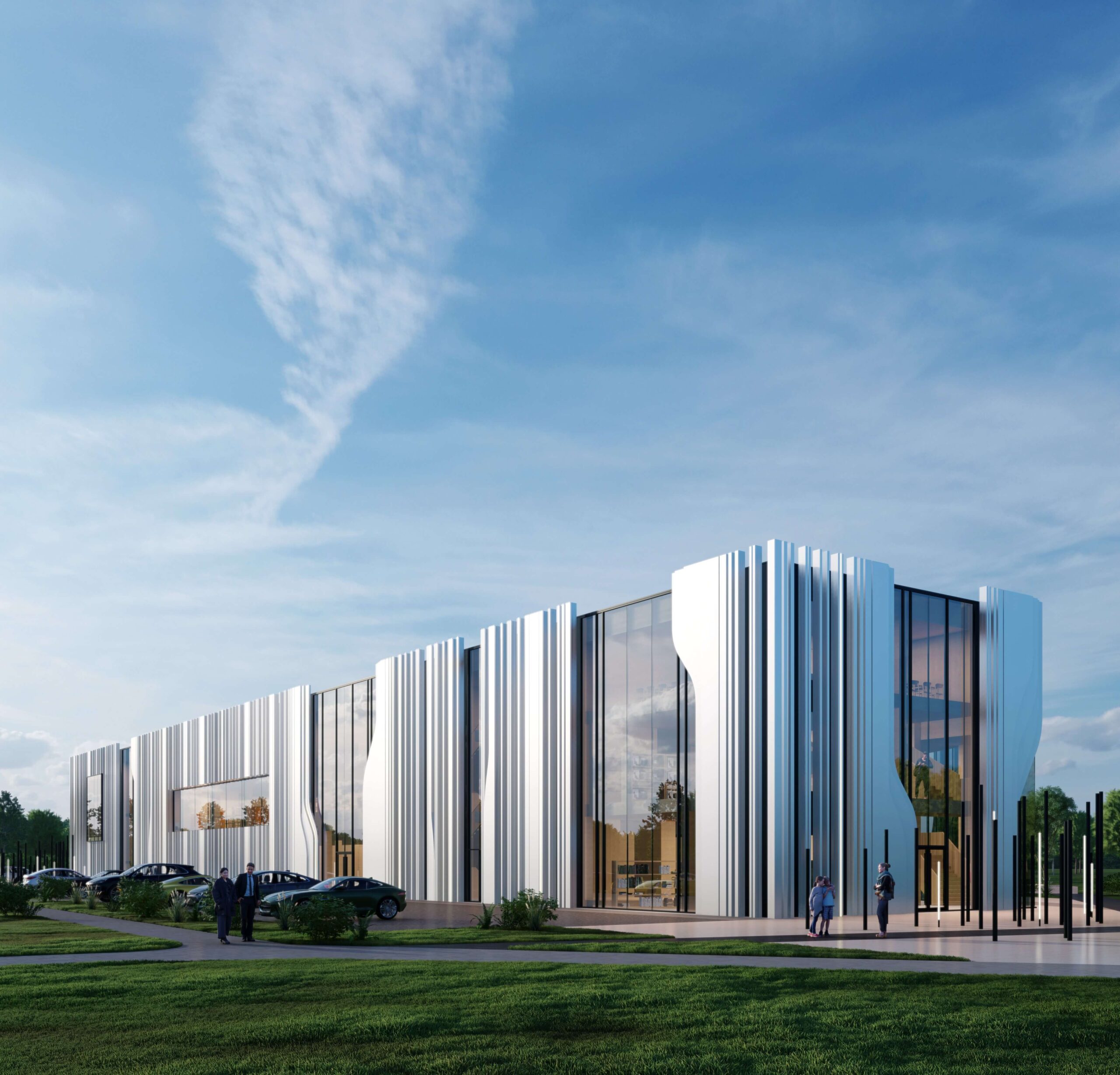

The building code and the norms and standards in the field form the basis of any architecture project. Architecture is the process of creating an integrated solution for a building or structure. This involves deciding on the layout of rooms and spaces and the connections between them, the outward appearance of the structure and its interior design. The solution devised for the exterior of a building is influenced by how well it will fit in with its surroundings, which materials the client favours and any directives or restrictions imposed by the land on which it is to be built.
An architectural project is drafted by an architect in cooperation with the client, while certain elements require them to consult engineers and the local government.
The time it takes to draft a project (from launch to e.g. obtaining a building permit) depends on the size and location of the building and property, how responsive the local government planning office is and how cooperative other stakeholders are.
A digital geodetic map on a scale of 1:500 and the conditions set for the property are required in order for a project to be drafted.
