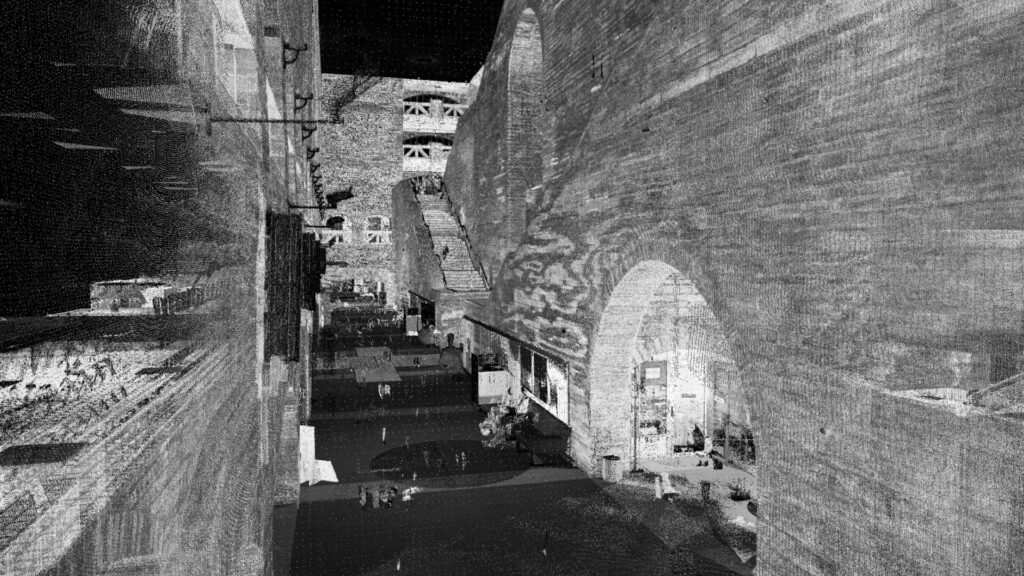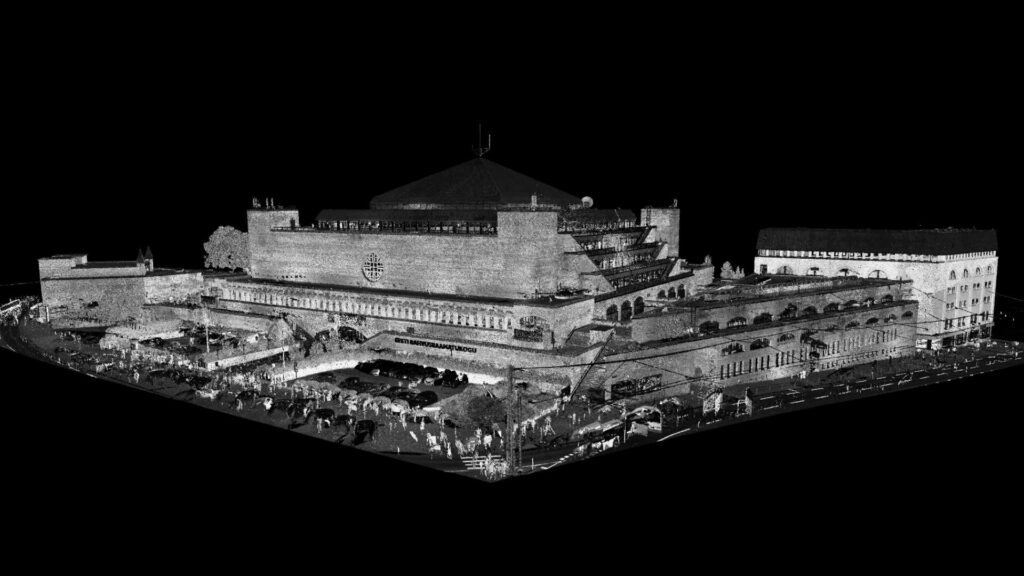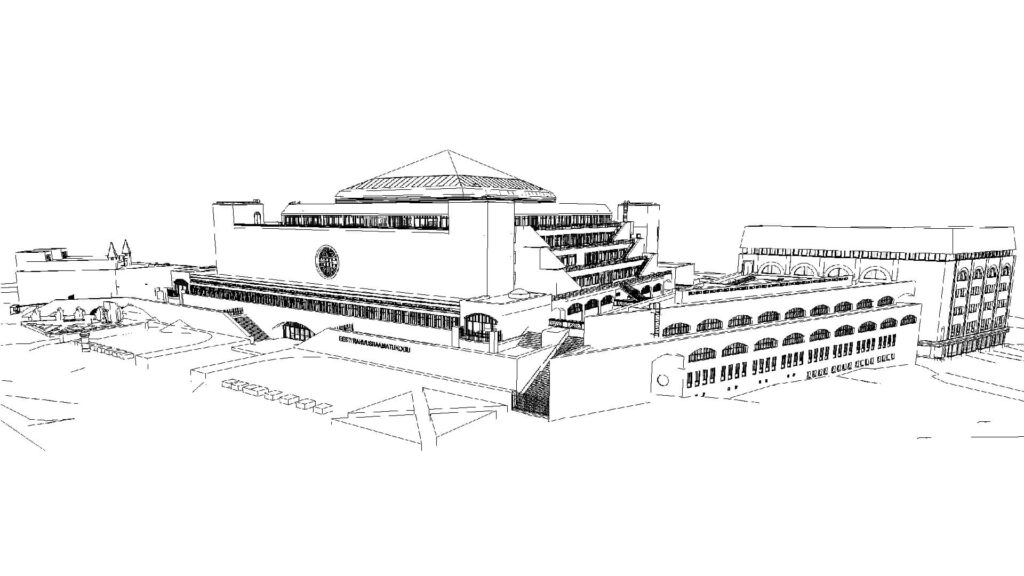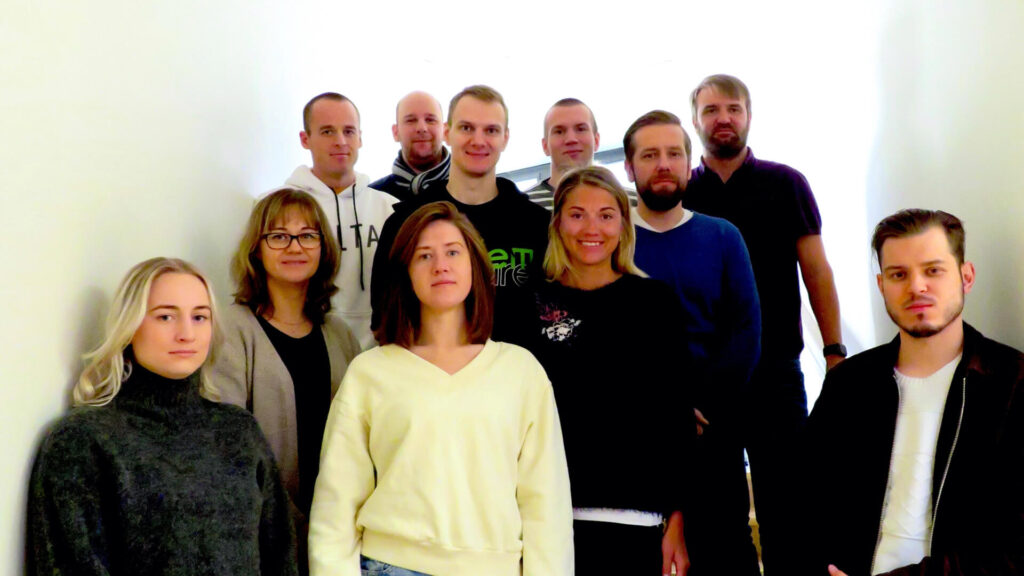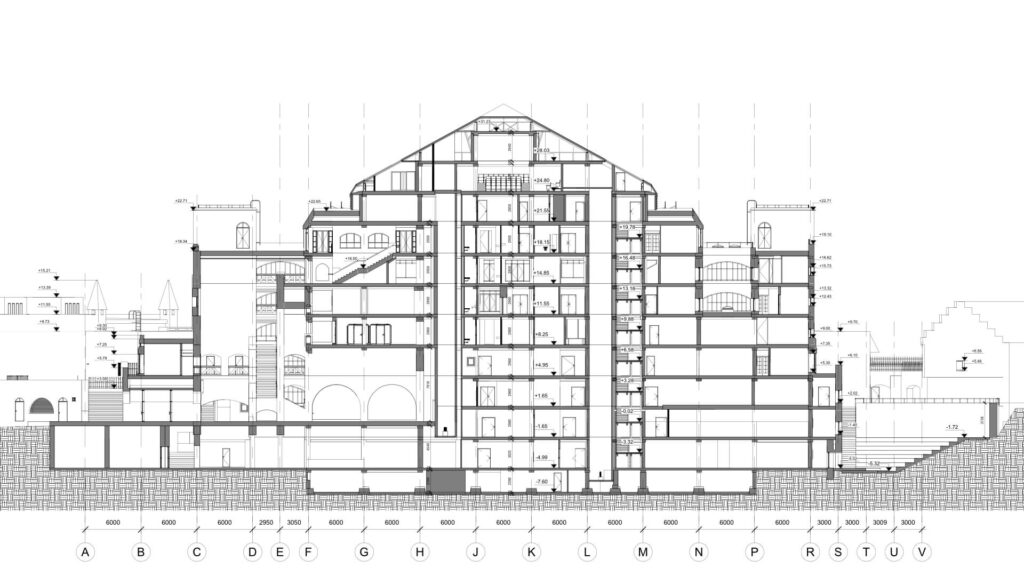Our designing of the reconstruction project for the National Library of Estonia is starting to produce tangible results. A variety of surveys and studies have already been conducted, and laser scanning has generated a full digital model of the building. New plans have been drawn up providing space in the complex not just for the library, but also for the Tallinn department of the National Archives (including a cinema room) and the VAT Theatre. The architects are in the final stages of completing the draft plans for the building, which will be followed by more detailed planning.
To streamline cooperation, we have moved the entire design team into the library itself. This will enable us to imagine ourselves as library visitors and staff, which will help us to ensure the best possible user experience. It will also improve the exchange of information between everyone involved and allow us to address issues in the complicated building first hand as needed.
The team includes architects, structural engineers and project managers from Sirkel & Mall and engineers from O3 Technology, which is designing the MEP systems for the building.
