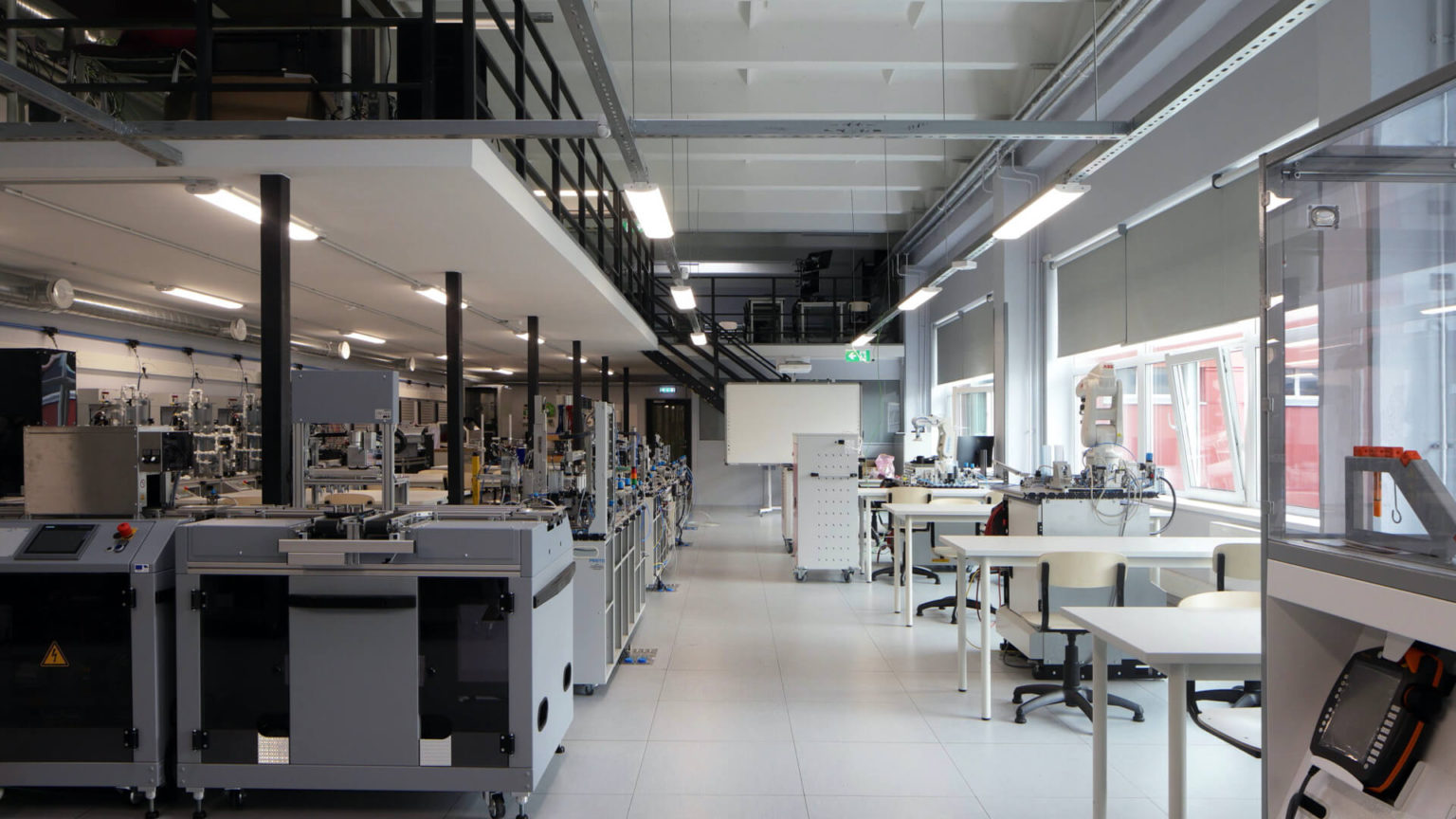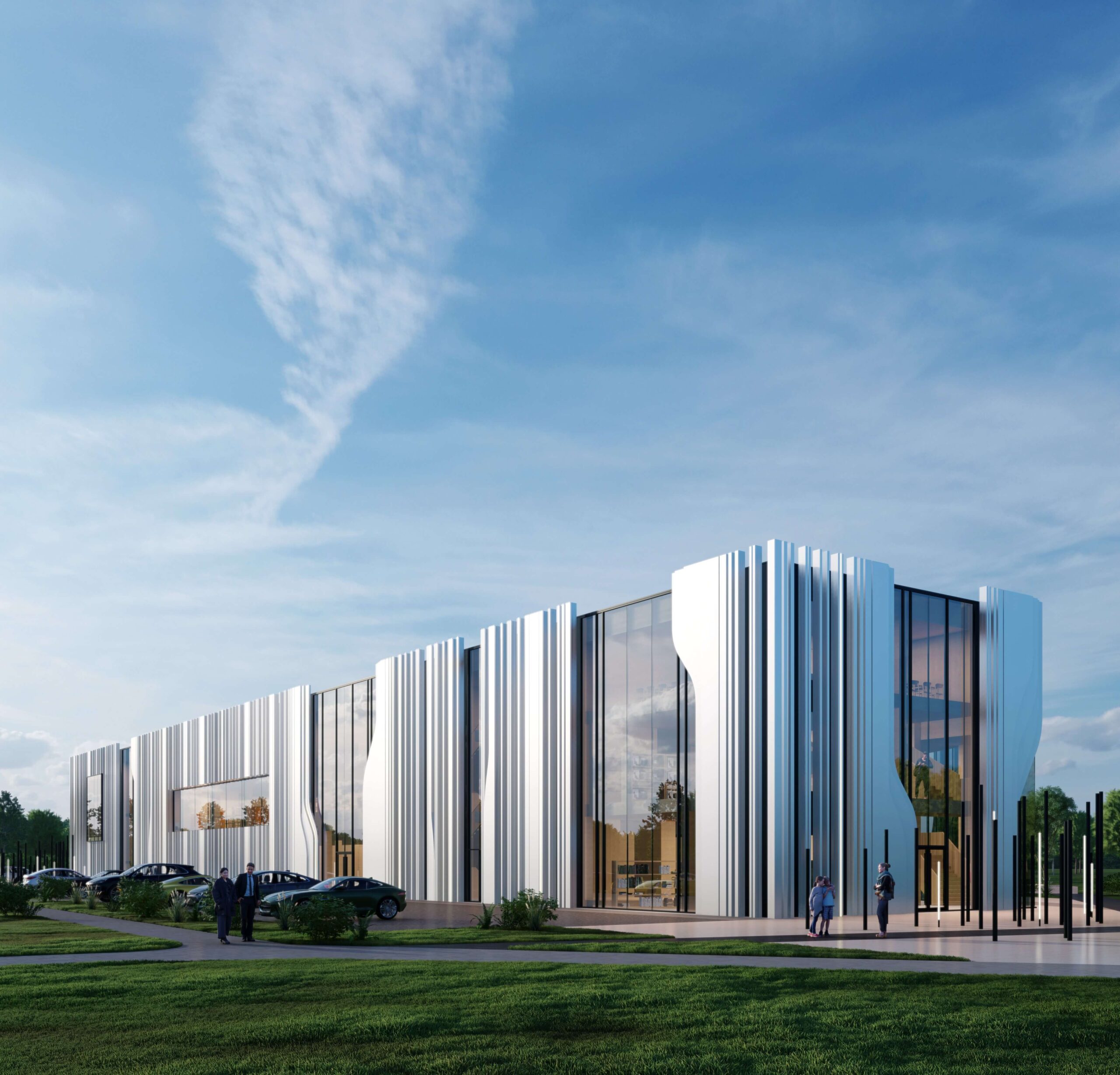
Heating, ventilation and air-conditioning
The design project for any building’s heating and ventilation system is based on the energy efficiency requirements stated in the design documentation. Where needed, such a project will include a building’s air-conditioning system and ensure that the building achieves the desired energy rating. The optimal placement of pipes and devices is determined in cooperation with the architect and structural engineer, taking both the architecture and interior design of the space into account.
Our engineers keep abreast of the latest technological developments and prioritise the best living or working environment for future residents and building users in their designs.
Water supply and sewerage
When designing the water supply for a building we carry out all of the work required for the construction of external utility lines and interior solutions. We come up with the optimal solution for each site in cooperation with the local water company and the client.
We use BIM in our work, aided by Autodesk Revit, to obtain a 3D view of pipelines. This prevents intersecting and conflicts with other structures and MEP systems in the course of construction.
Clean water and minimal impact on the environment are our priorities in every project.
Electricity, weak current and automatics
In accordance with the Electrical Safety Act in force in Estonia, an electricity project must be drafted for all construction and renovation work requiring the establishment of or changes to an electricity system.
The data forming the basis of such a project are the brief from the client, the technical conditions issued by the electricity network operator and the architectural plans for or model of the building.
Each project is divided into three parts, all of which feature in modern buildings: strong current; weak current (e.g. communications and computer networks); and automatics (e.g. control systems for heating and ventilation, management of access systems and fire safety automatics).
In the design process, we take into account the layout of other parts of the building, its existing pipelines and its interior design.
