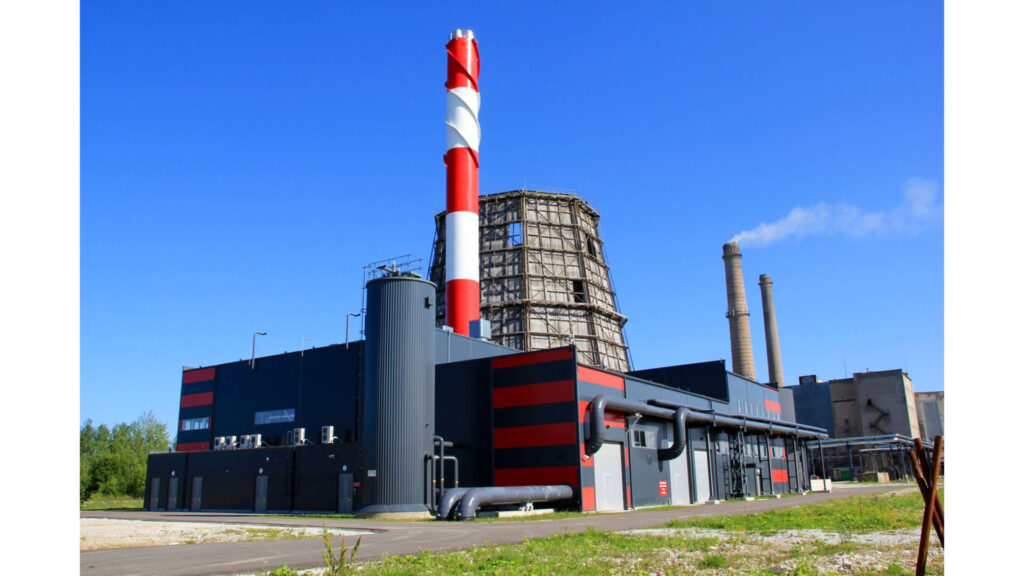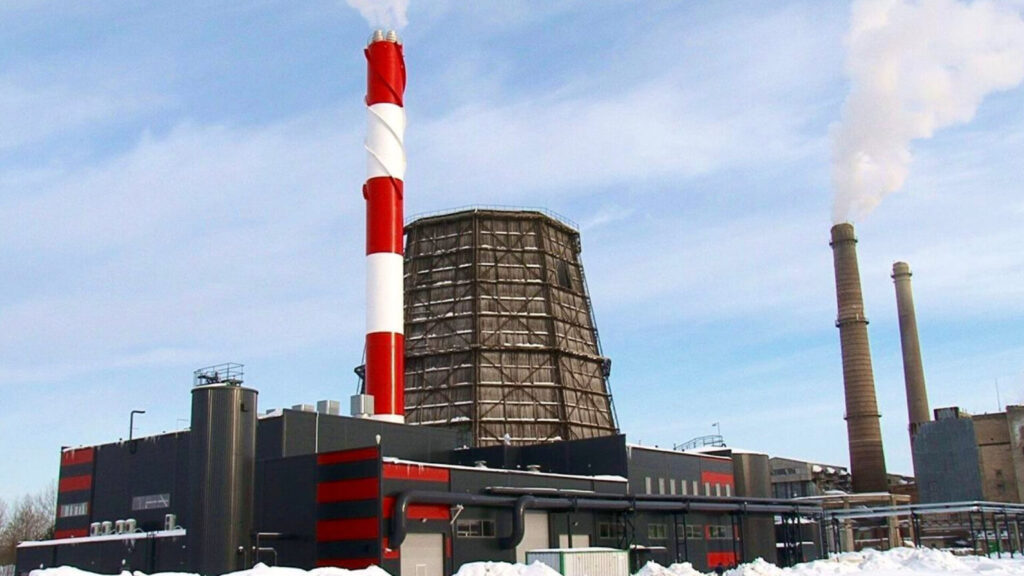This structure was designed as a modern production facility and office building providing rooms with a variety of functions. It is located at Ritsika tn 1 in Ida-Viru County. There are two sections to the building: the production facilities on the 1st (and partially on the 2nd) floor; and the offices on the 2nd floor.
The 1st floor houses a water preparation room, a pumping station, a boiler room, a switchboard room, transformer rooms and a high-voltage room. There is a separate entrance to the brine tank room, which is not heatable.
The 2nd floor features offices, a meeting room, a recreational room, toilets and a changing room with shower facilities. There is also a storeroom and an operator’s room. The offices provide access to the maintenance area on the 2nd floor.
The building has a flat roof. The facade is varied, featuring steel sandwich-type wall elements in anthracite grey and fire red and drainpipes in dark grey.
As you would expect of a facility of this nature, the interior architecture is simple and practical. Particular attention was turned to lighting and acoustics.



